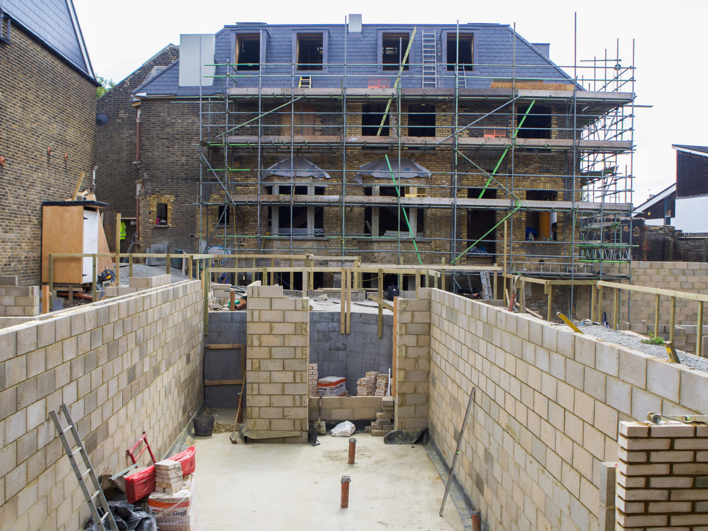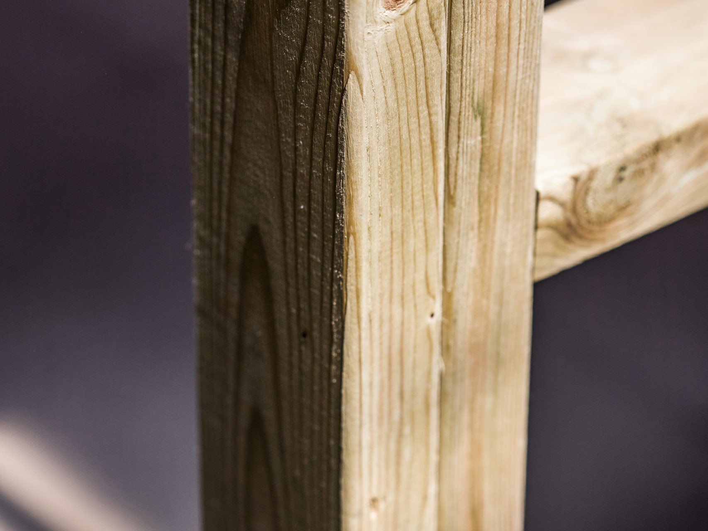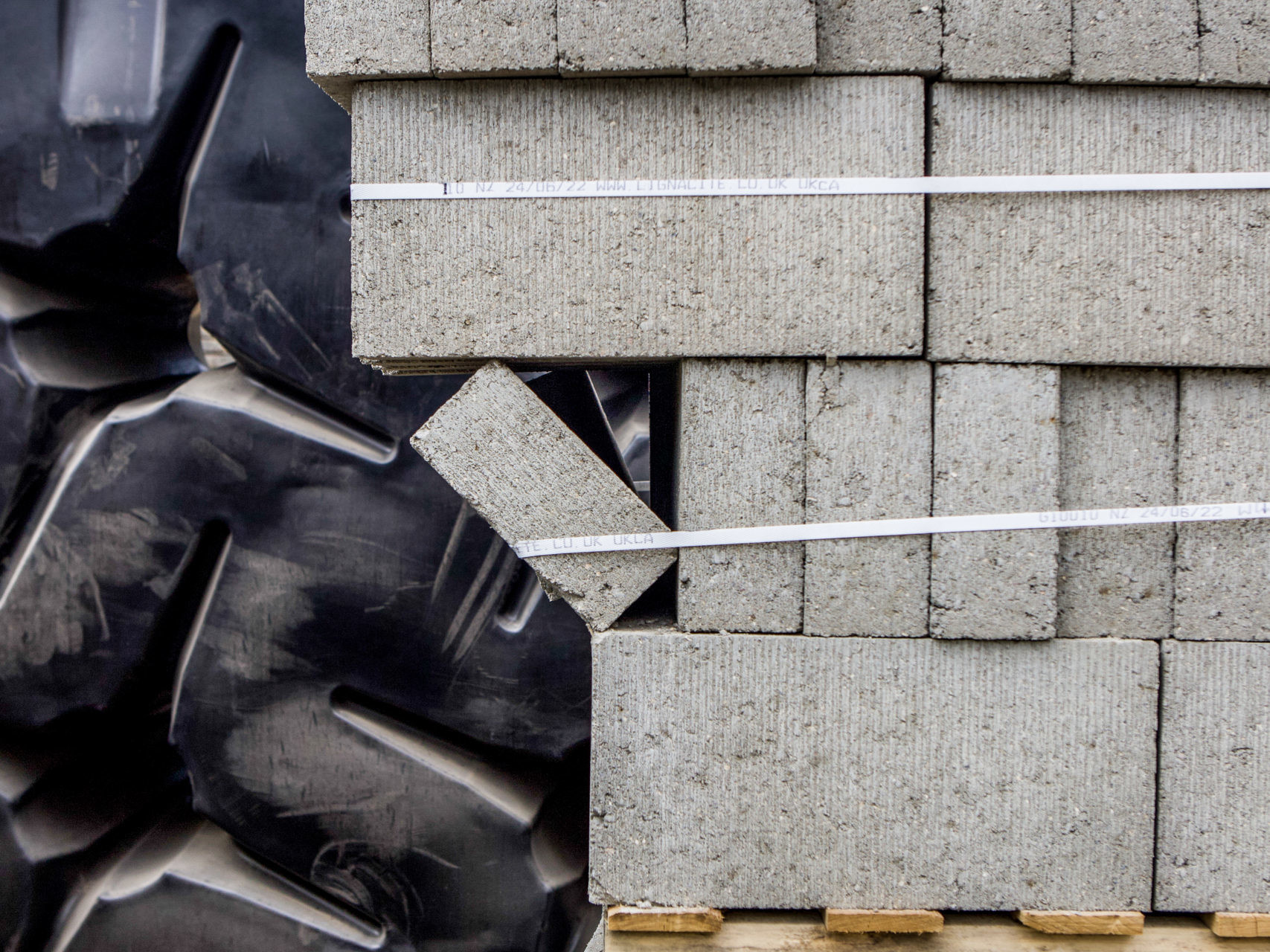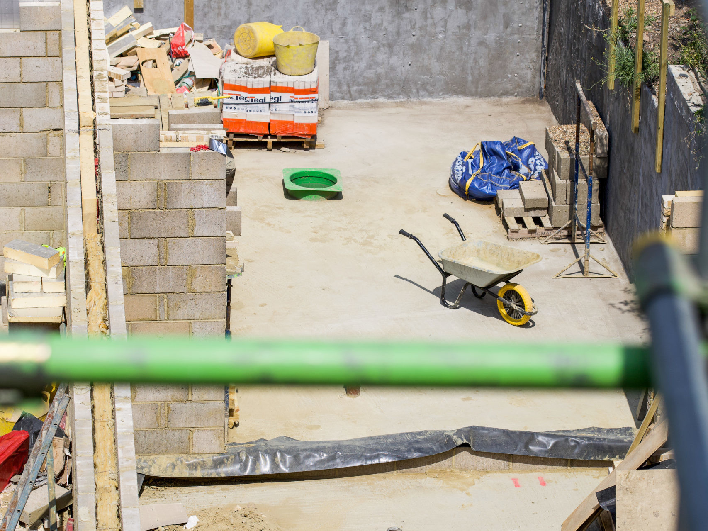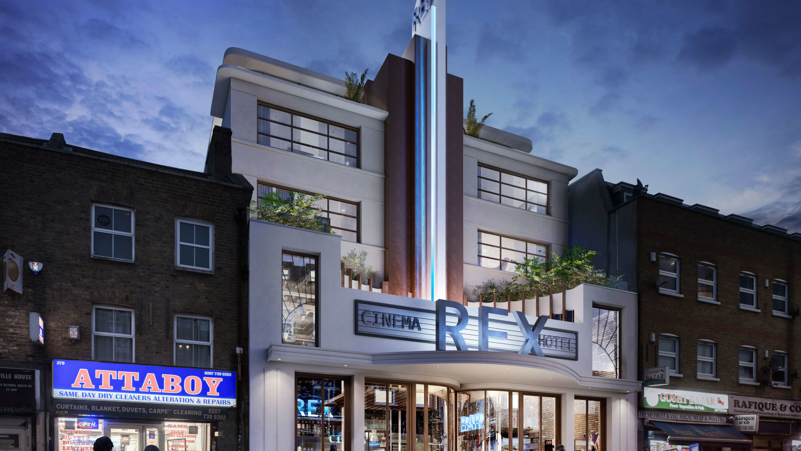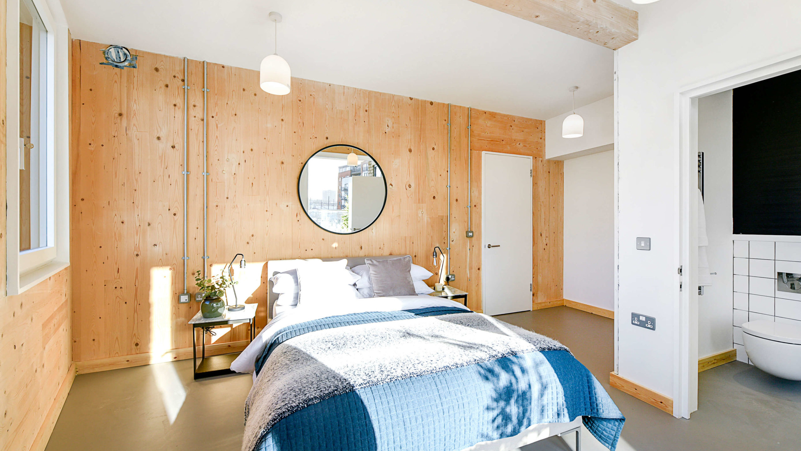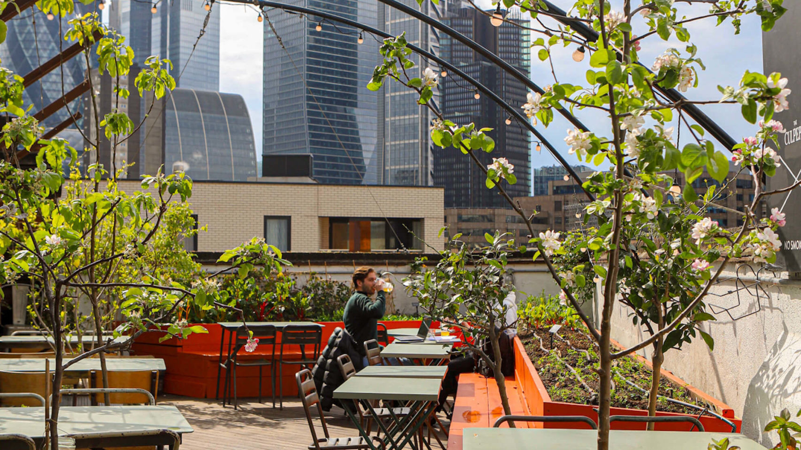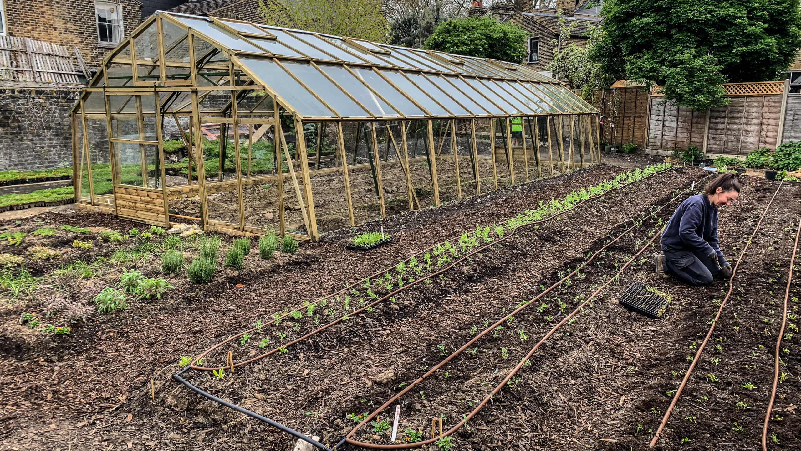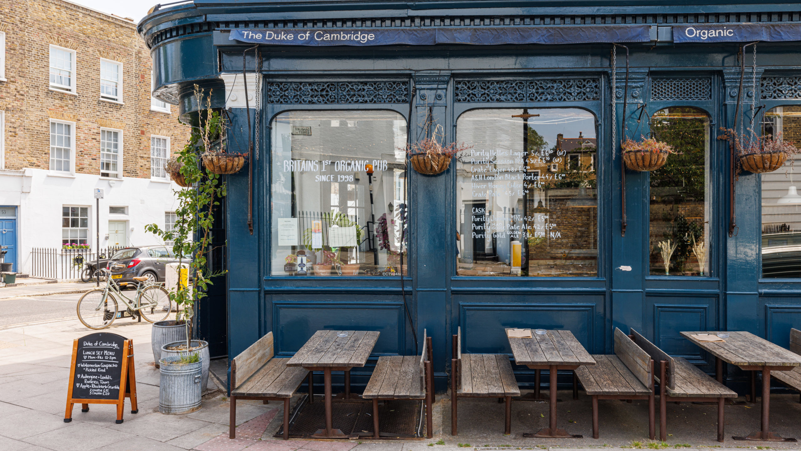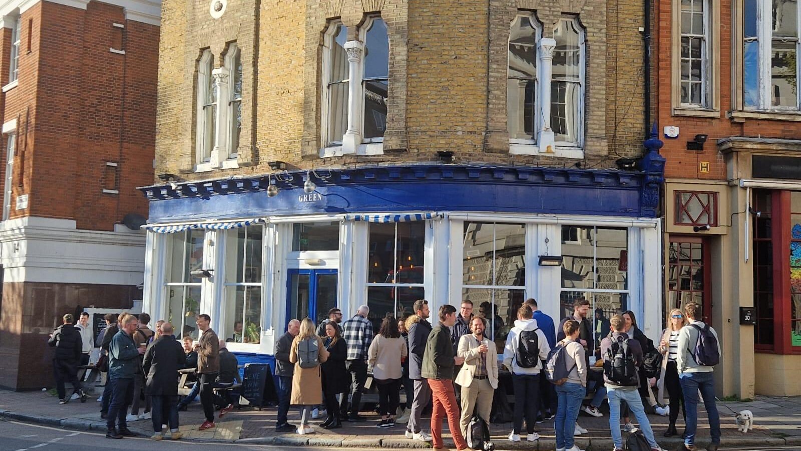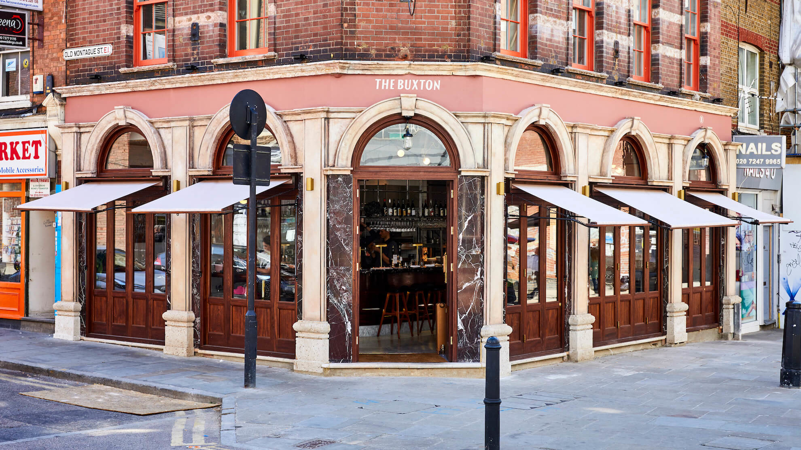Originally built by Thomas Keylock, the builder of Deptford Park in 1898, we set out to bring a near derelict locally listed building back to life and build new homes to PassivHaus principles around a productive kitchen garden.
We have recently completed this project and are delighted to be working with The Modern House for the sale of our seven unique, beautiful houses.
Indoor & Outdoor
